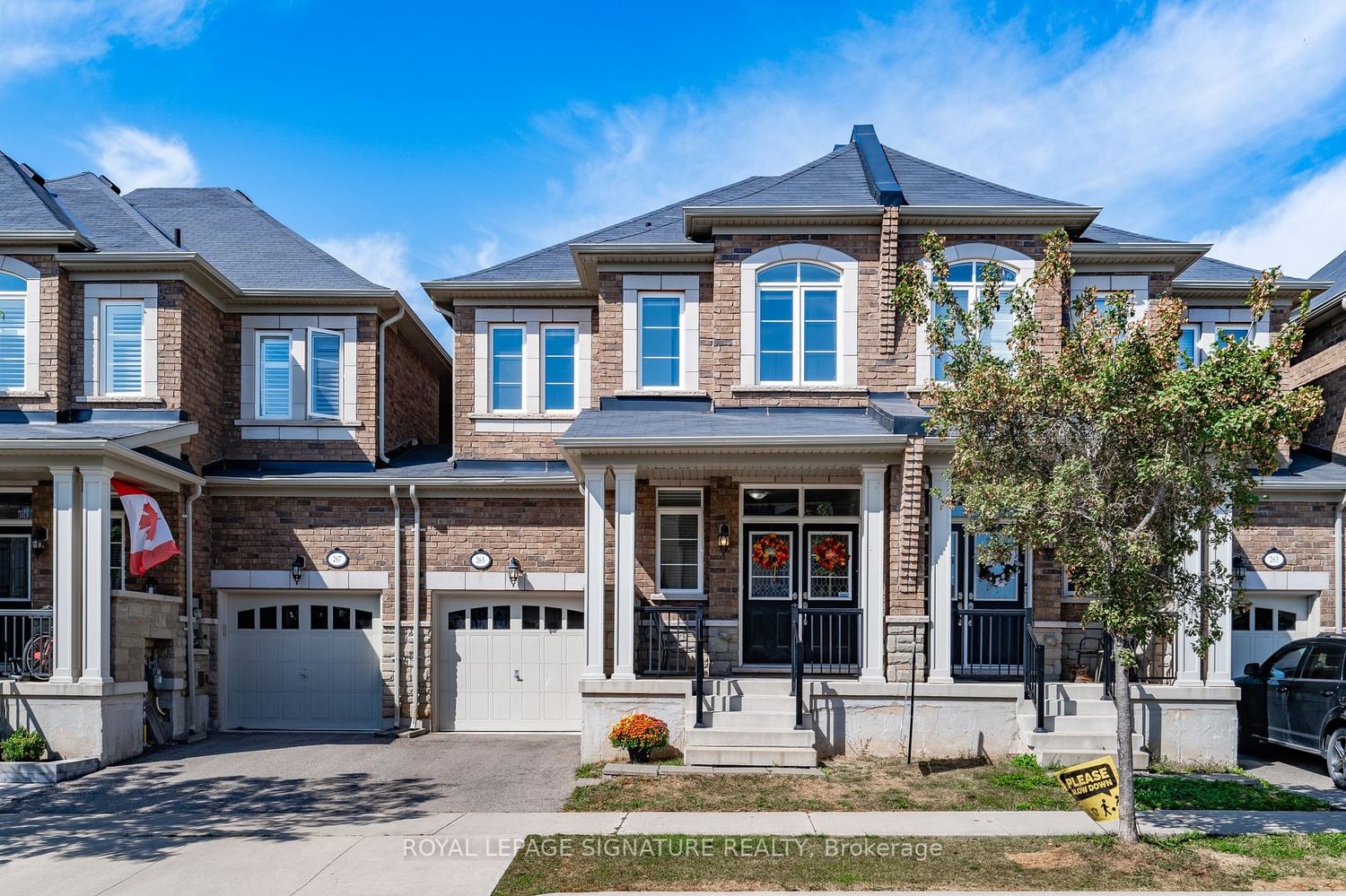$1,240,000
$*,***,***
3-Bed
4-Bath
1500-2000 Sq. ft
Listed on 9/26/23
Listed by ROYAL LEPAGE SIGNATURE REALTY
Luxurious Townhouse W/ 3 Beds, 4 Bath with approximately 2,373 Sq Ft of living space, Located On A Quiet Family Friendly Street and Park. Open Concept Layout with a Spacious Foyer Featuring A Double Coat Closet & Inside Access To Garage. Spacious & Sun Filled Living Room Combined With Dining Room. 9 ft Ceiling, Hardwood on Main Floor, Oak Staircase. The Contemporary Kitchen Features Quartz Countertops, a Breakfast Bar & built-in Stainless Steel Appliances. A Very Bright Master W/ walk-in closet & 4Pc Ensuite. The Basement (713 sq ft) is professionally finished by the builder and encompasses the recreation room, 4pc bathroom, and laundry as well as extra storage! Don't miss this opportunity to live in a modern and open-concept townhome with a stunning landscaped rear patio w/easy maintenance.
Minutes from shops, grocery stores. Located beside a beautiful park perfect for a stroll. Oakville-Trafalgar Hospital, Sixteen Mile Sports Complex, top-rated public and catholic elementary schools, and many parks and trails to choose from.
W7034404
Att/Row/Twnhouse, 2-Storey
1500-2000
8
3
4
1
Built-In
2
6-15
Central Air
Finished
N
N
Brick
Forced Air
N
$4,482.00 (2023)
< .50 Acres
80.38x23.00 (Feet)
